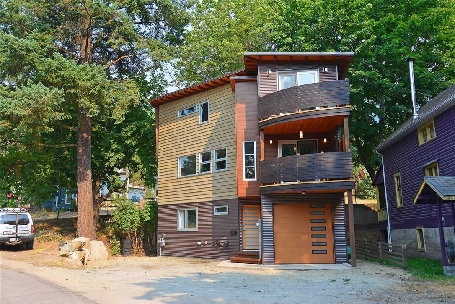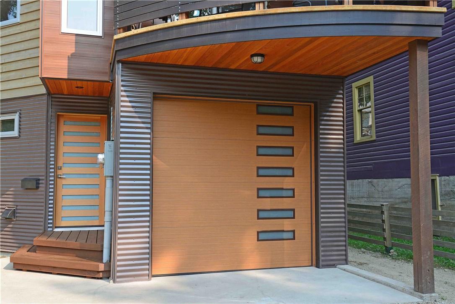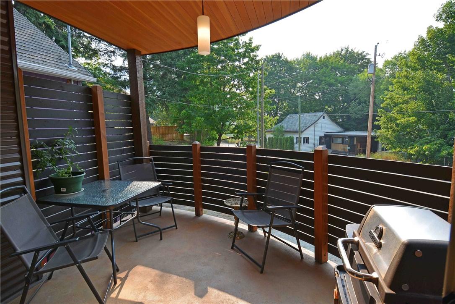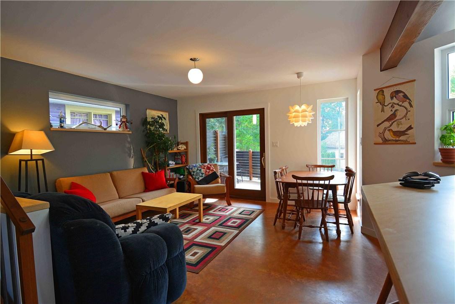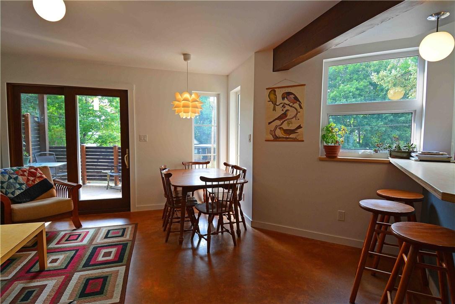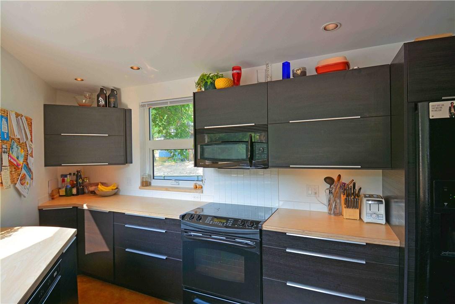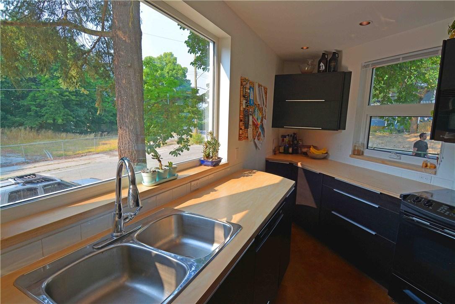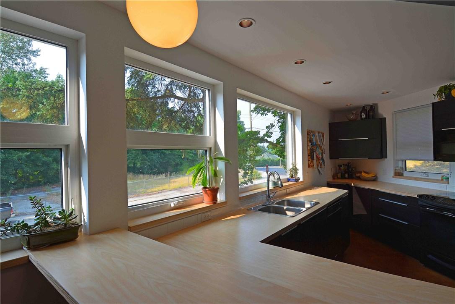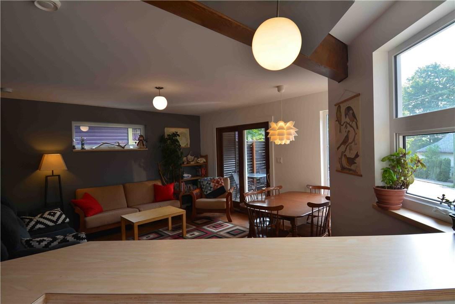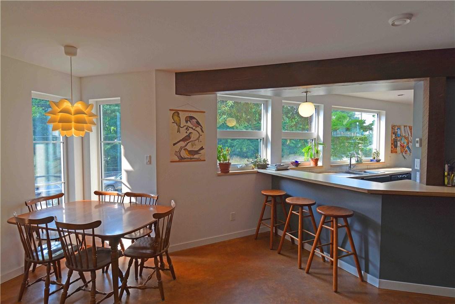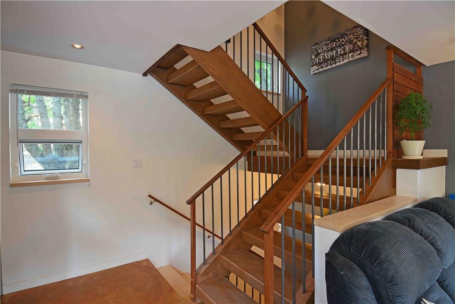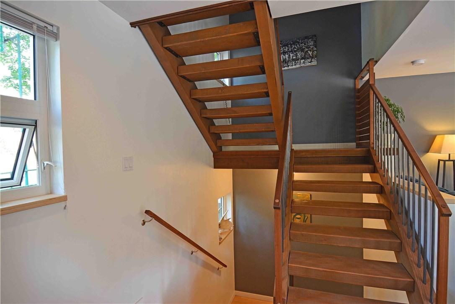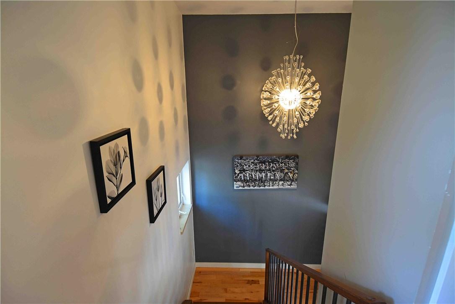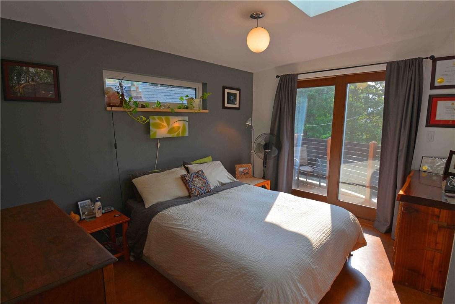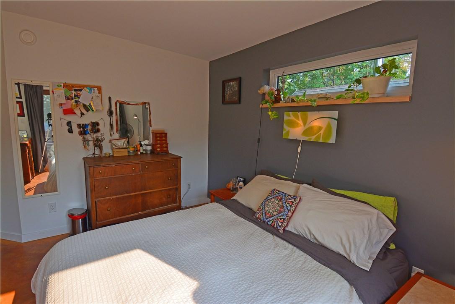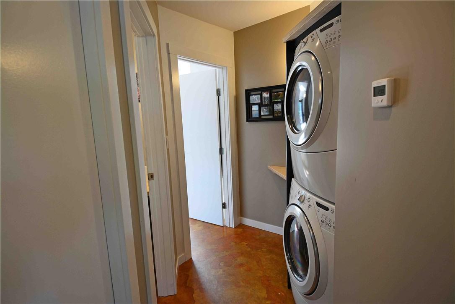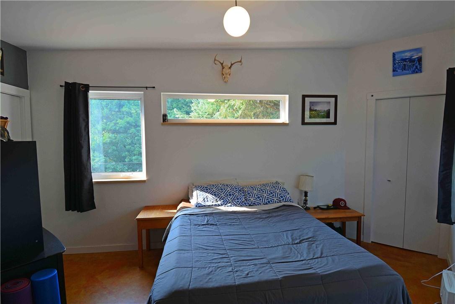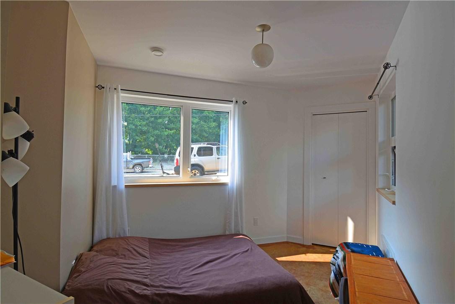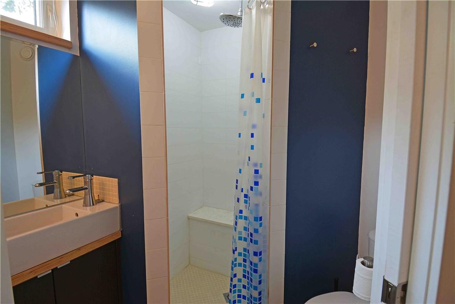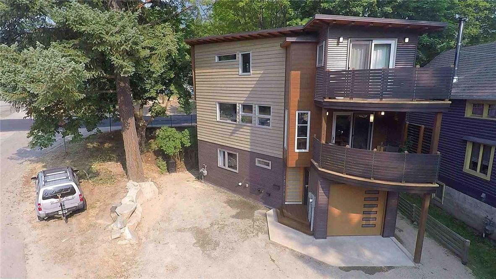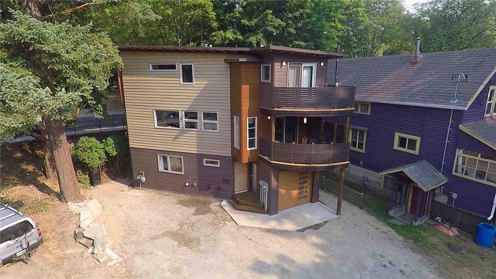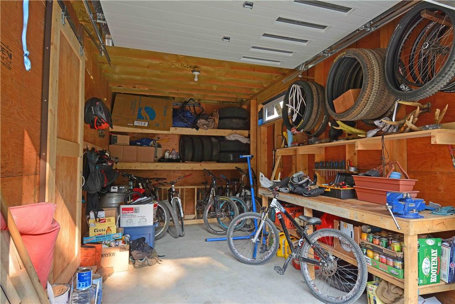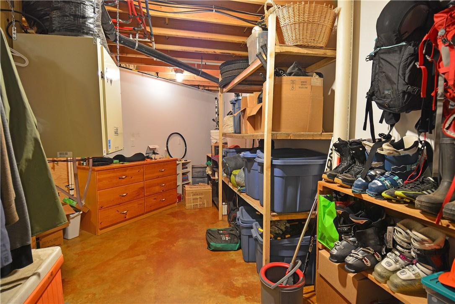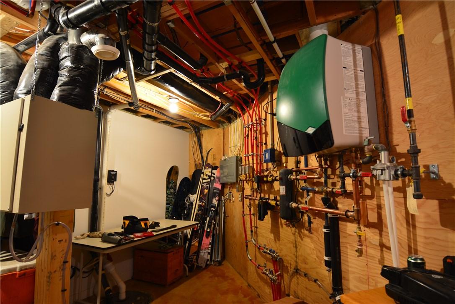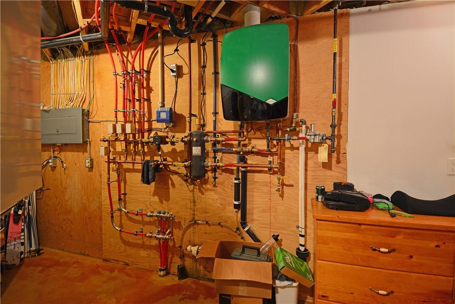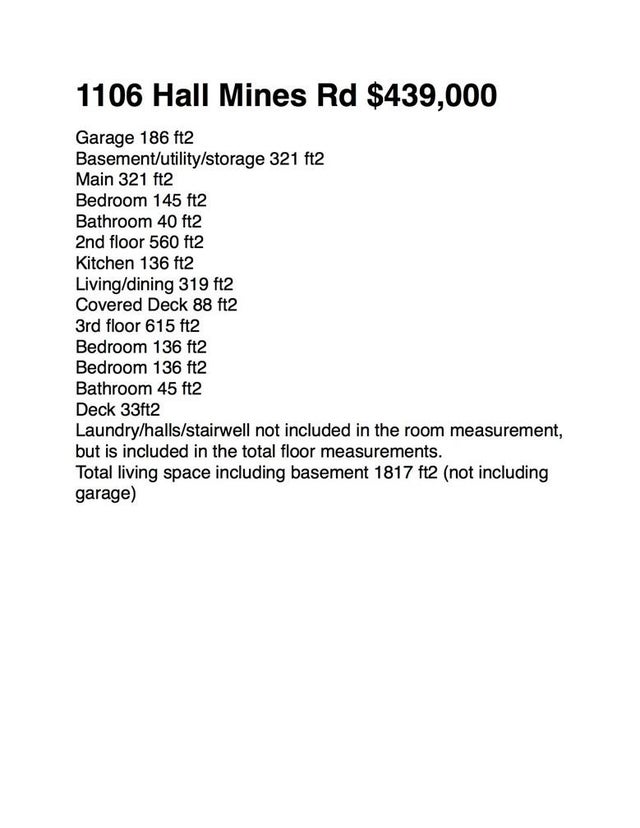One of a kind! This wonderfully crafted three bedroom, custom designed, triangular-shaped home boasts special attention to functionality and an impressive use of space. The main floor offers an entrance hall, a bedroom and a three-piece bathroom. The next floor is an open concept living room, dining room, and kitchen with sliding glass doors onto a curved covered deck. The top floor offers two more bedrooms including the master with glass sliding doors onto a private deck, a full four-piece bathroom and a laundry area. In the basement you will find ample room for storage plus an Energy Star combo gas boiler/hot water heater for your on-demand hot water and radiant in-floor heat. Couple with the Low-E windows and a heat recovery ventilation system, this is an extremely energy efficient and healthy home with very low monthly costs. A custom staircase and timber details showcase the craftsmanship. You'll also enjoy the view from the decks, gorgeous stained concrete floors, ample closet space throughout, attached garage, low maintenance yard and the convenient location. Please see pictures for room square footage as room measurements are irregular.
Address
1106 HALL MINES Road
List Price
$439,000
Property Type
Single Family
Type of Dwelling
House
Area
British Columbia
Sub-Area
Nelson
Bedrooms
3
Bathrooms
2
Floor Area
1,817 Sq. Ft.
Lot Size
0.04 Ac.
Year Built
2016
MLS® Number
2424380
Listing Brokerage
Coldwell Banker Rosling R/E Co
Postal Code
V1L4P5
Site Influences
Golf Course, Recreation, Shopping, Ski hill
Features
Corner Site, Flat site
